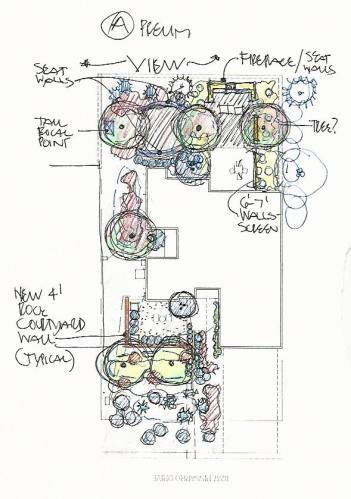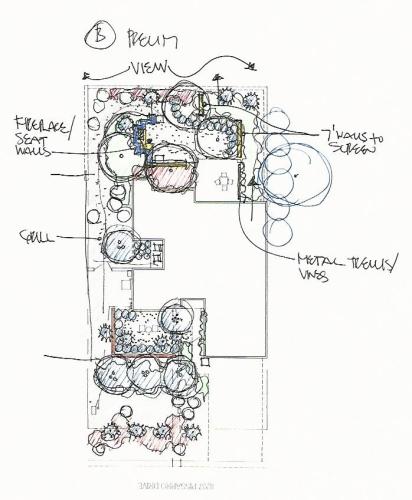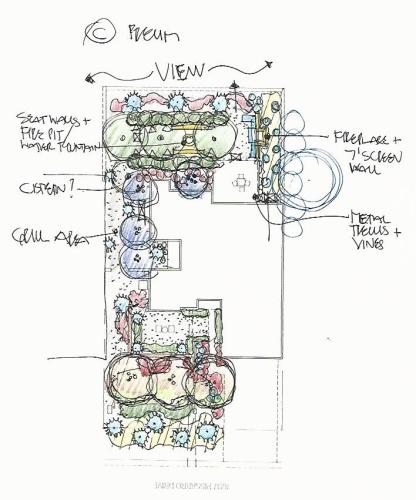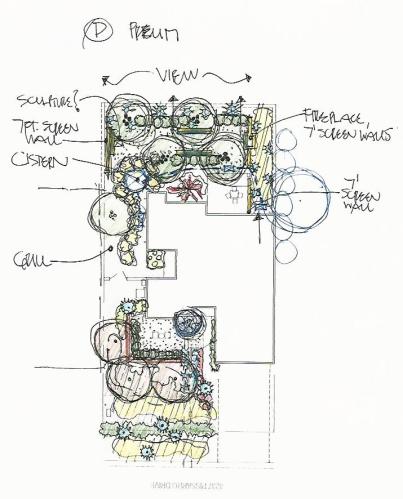Soon after fall crashed in, yielding to a mild winter, I’ve been busy with a parade of unanticipated and challenging events. Gone for now are my incessant pursuits of the last 15+ years.
I’ve finally started back on my own garden spaces, started this past summer. NORTH is on the lower left of each sketch.
OPTION A: I added screen walls to the right side. (southwest) The trick will be to see the unbuidable desert hillside behind me through my dining room picture window, and yet have a fireplace and possibly some dwarf trees.
.
OPTION B: I added screen walls and a vine trellis to preserve views to the hillside lot, but direct them to the fireplace to the northeast.
.
OPTION C: More screen walls and a vine trellis, but seat walls and a water features in this axial arrangement using low desert trees to soften any future house to the northeast. I started adding in a cistern, somehow forgotten on the summer’s A & B plans…
.
OPTION D: Sort-of axial, this relies on screen walls and seat walls, but a harder screen wall on the east, serving as a backdrop for something sculptural. Now, a cistern is used to screen the wide northeast side, allowing a grilling area.
.
Looking back at the initial plan sketches, I see some great ideas I forgot about. The perspective views revealed good ideas and oversights that need rethinking. So, I’ve embellished the old plan sketches and added a couple more.
I may still add a serpentine or curvilinear theme, though that may clash with my angular house.
Some common themes above are:
- Front outside the courtyard – only use plants native in my neighborhood. Which means a mix of yuccas, low bunch grasses and wildflowers, and a refined, more studied arrangement of all things sandy soil. Low, native trees to shade the front courtyard from the brutal afternoon sun, which faces NW.
- Grilling area on the northeast side, accessible across the kitchen across the house via a tile floor and the office patio. I grill over half of my dinners.
- Orient away from my neighbor as much as possible. I roughed in the plants he might add right against my property line, probably all inappropriate.
- Keep views to the unbuildable hillside lot behind me, which serves as stormwater ponding at either end. The dining room on the far upper right of the house must have a view there; it’s stunning all day.
- Outdoor fireplace and seat walls, including screen walls as needed. Walls define spaces by bringing architecture out, they hold up better than benches, and they contrast plantings well. They harden the edges.
- Rest of plants – native or adapted, when natives don’t work; for example, there are no native evergreen, low groundcovers in my region.
- Be a habitat for local wildlife, such as birds (and yes, hummingbirds), butterflies, and all the life forms that were here first. And provide a pleasant place to catch sun in the cool season and relax without burning up mornings and evenings in the warm season.
Like Albuquerque, it’s insane to sit outside between 9 am and 6 pm during the summer. So, there are no plans for a foray into the desert denial of thirsty lawns and leafy trees. If my garden spaces provide refuge and a sense of place that do justice to my natural place, then it will be a success.
.
I’m trying to limit using the same plants I had at my last house in Albuquerque, though some may be unavoidable since they are so valuable. But with this different soil (digable sandy loam) and being nearly 1 zone warmer, I’ll do my best.
Next, I’ll do more study perspective sketches. Then, the final plan when it’s all good.
.
I’m also looking back at some books that inform what I need in a garden. Here are some, though I’ll add a few more if you check back:
Hummingbird Plants of the Southwest – Marcy Scott
Water Harvesting for Drylands, Volumes 1 & 2 – Brad Lancaster




